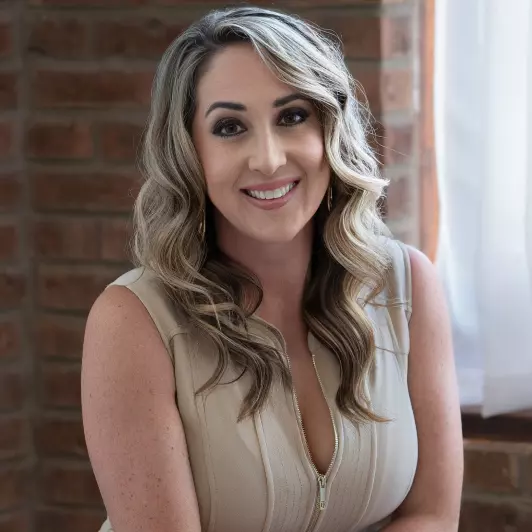$766,000
$765,000
0.1%For more information regarding the value of a property, please contact us for a free consultation.
3 Beds
2 Baths
2,463 SqFt
SOLD DATE : 08/08/2025
Key Details
Sold Price $766,000
Property Type Single Family Home
Sub Type Single Family Residence
Listing Status Sold
Purchase Type For Sale
Square Footage 2,463 sqft
Price per Sqft $311
Subdivision Park Trace Estates
MLS Listing ID A4656790
Sold Date 08/08/25
Bedrooms 3
Full Baths 2
Construction Status Completed
HOA Fees $4/ann
HOA Y/N Yes
Annual Recurring Fee 58.0
Year Built 2003
Annual Tax Amount $4,027
Lot Size 10,018 Sqft
Acres 0.23
Property Sub-Type Single Family Residence
Source Stellar MLS
Property Description
Absolutely Spectacular Lake-View Home in Osprey - with New ROOF and Upgrades throughout is priced to sell!
This property boasts over $160,000 in enhancements, including a custom-designed luxury bath, bespoke master
closet, renovated kitchen, porcelain flooring, remote-controlled blinds, plantation shutters, upgraded laundry
facilities, built-in outdoor grill, refinished pool w/new heater, and more. This meticulously cared-for home with
lush landscaping is designed to impress and is perfect for entertaining or relaxing. Don't miss this incredible
opportunity to own an upgraded, move-in ready, home with breathtaking lake views in the sought-after
community of Park Trace Estates, ideally located between Venice and Sarasota, six miles from world-famous
Siesta Key beach, and adjacent to the Legacy Trail and Oscar Scherer State Park. Schedule your showing today
and see why this water view property is absolutely exceptional!"
Location
State FL
County Sarasota
Community Park Trace Estates
Area 34229 - Osprey
Zoning RSF2
Interior
Interior Features Built-in Features, Ceiling Fans(s), Crown Molding, Eat-in Kitchen, High Ceilings, Kitchen/Family Room Combo, Open Floorplan, Primary Bedroom Main Floor, Split Bedroom, Stone Counters, Thermostat, Walk-In Closet(s), Window Treatments
Heating Electric, Propane
Cooling Central Air
Flooring Tile, Vinyl
Furnishings Negotiable
Fireplace false
Appliance Built-In Oven, Convection Oven, Cooktop, Dishwasher, Disposal, Dryer, Exhaust Fan, Freezer, Ice Maker, Kitchen Reverse Osmosis System, Microwave, Range, Refrigerator, Washer, Wine Refrigerator
Laundry Inside, Laundry Closet, Laundry Room
Exterior
Exterior Feature Garden, Hurricane Shutters, Lighting, Outdoor Kitchen, Private Mailbox, Rain Gutters, Sidewalk, Sliding Doors, Storage
Parking Features Driveway, Garage Door Opener, Workshop in Garage
Garage Spaces 2.0
Pool Child Safety Fence, Deck, Fiber Optic Lighting, Gunite, Heated, In Ground, Lighting, Pool Sweep, Salt Water, Screen Enclosure
Community Features Sidewalks, Special Community Restrictions, Street Lights
Utilities Available Cable Available, Electricity Connected, Propane, Public, Sewer Connected, Sprinkler Recycled, Sprinkler Well, Water Available
Amenities Available Vehicle Restrictions
Waterfront Description Lake Front
View Y/N 1
Water Access 1
Water Access Desc Lake,Lake - Chain of Lakes
View Garden, Pool, Trees/Woods, Water
Roof Type Tile
Porch Covered, Enclosed, Patio, Screened
Attached Garage true
Garage true
Private Pool Yes
Building
Lot Description Landscaped, Private
Entry Level One
Foundation Block
Lot Size Range 0 to less than 1/4
Sewer Public Sewer
Water Canal/Lake For Irrigation
Architectural Style Coastal, Contemporary, Custom, Florida, Ranch
Structure Type Block,Concrete,Stucco
New Construction false
Construction Status Completed
Schools
Elementary Schools Laurel Nokomis Elementary
Middle Schools Laurel Nokomis Middle
High Schools Venice Senior High
Others
Pets Allowed Yes
HOA Fee Include Escrow Reserves Fund,Other
Senior Community No
Ownership Fee Simple
Monthly Total Fees $4
Membership Fee Required Required
Special Listing Condition None
Read Less Info
Want to know what your home might be worth? Contact us for a FREE valuation!

Our team is ready to help you sell your home for the highest possible price ASAP

© 2025 My Florida Regional MLS DBA Stellar MLS. All Rights Reserved.
Bought with MICHAEL SAUNDERS & COMPANY
"Molly's job is to find and attract mastery-based agents to the office, protect the culture, and make sure everyone is happy! "


