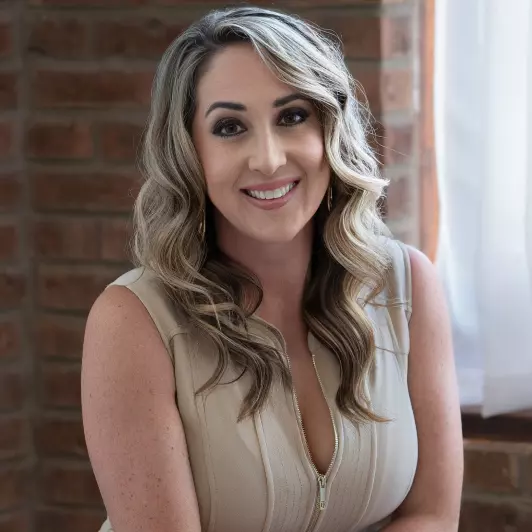
Bought with
3 Beds
3 Baths
2,844 SqFt
3 Beds
3 Baths
2,844 SqFt
Key Details
Property Type Single Family Home
Sub Type Single Family Residence
Listing Status Active
Purchase Type For Sale
Square Footage 2,844 sqft
Price per Sqft $404
Subdivision Venice Golf & Country Club
MLS Listing ID TB8443035
Bedrooms 3
Full Baths 2
Half Baths 1
HOA Fees $2,900/ann
HOA Y/N Yes
Annual Recurring Fee 2900.0
Year Built 1992
Annual Tax Amount $3,929
Lot Size 0.260 Acres
Acres 0.26
Property Sub-Type Single Family Residence
Source Stellar MLS
Property Description
3 Bedrooms • 2.5 Baths • Den & Office • 3-Car Garage • Saltwater Pool & Spa
Includes Transferable Golf Membership
Experience the pinnacle of Florida living in this beautifully updated home located in the exclusive, member-owned Venice Golf & Country Club — a private, gated community known for its warm hospitality, elegant homes, and championship golf course setting.
Step into a world of luxury and comfort. This spacious 3-bedroom, 2.5-bath residence with a den, office, and full 3-car garage offers one of the best lake views in the entire community. Enjoy your morning coffee from the inviting front porch as golfers tee off nearby, then enter through double doors into a light-filled great room that opens to sweeping water and fairway vistas.
Highlights & Features
Open, airy floor plan with vaulted ceilings, surround sound, and two 3-panel sliding glass doorsacross the back for seamless indoor-outdoor living
Skylit kitchen with modern finishes and abundant natural light
Saltwater pool and spa with remote-controlled heating and cooling
Propane fireplace for cozy Florida evenings
Expansive lake and golf views from the lanai, kitchen, living room, primary suite, and den
Resort-Style Living & Immediate Golf Access
Skip the waiting list — this home includes a transferable golf membership granting full access to the 18-hole championship course, state-of-the-art wellness center, Har-Tru tennis courts, bocce, and a vibrant calendar of social clubs and community events.
The Clubhouse and Bar offer both fine and casual dining, creating the perfect gathering place after a day on the course or courts.
Most of all, you'll love the friendly, welcoming residents who make Venice Golf & Country Club such a special place to call home.
Location
State FL
County Sarasota
Community Venice Golf & Country Club
Area 34292 - Venice
Zoning RSF3
Rooms
Other Rooms Attic, Bonus Room, Den/Library/Office
Interior
Interior Features Ceiling Fans(s), Eat-in Kitchen, High Ceilings, Open Floorplan, Split Bedroom, Tray Ceiling(s), Walk-In Closet(s)
Heating Central, Heat Pump
Cooling Central Air, Humidity Control
Flooring Carpet, Tile
Fireplaces Type Gas, Living Room
Fireplace true
Appliance Built-In Oven, Convection Oven, Cooktop, Dishwasher, Disposal, Dryer, Electric Water Heater, Exhaust Fan, Freezer, Microwave, Range, Range Hood, Refrigerator, Washer, Water Filtration System, Water Softener, Whole House R.O. System
Laundry Electric Dryer Hookup, Inside, Washer Hookup
Exterior
Exterior Feature Hurricane Shutters, Private Mailbox, Rain Gutters, Sidewalk, Sliding Doors, Sprinkler Metered
Parking Features Driveway
Garage Spaces 3.0
Pool Heated, In Ground, Screen Enclosure
Community Features Clubhouse, Gated Community - Guard, Golf, Sidewalks, Tennis Court(s)
Utilities Available Cable Connected, Propane, Sewer Connected, Underground Utilities, Water Connected
View Golf Course
Roof Type Tile
Porch Covered, Front Porch
Attached Garage true
Garage true
Private Pool Yes
Building
Lot Description Landscaped
Story 1
Entry Level One
Foundation Slab
Lot Size Range 1/4 to less than 1/2
Sewer Public Sewer
Water Public, Well
Architectural Style Contemporary
Structure Type Block,Concrete,Stucco
New Construction false
Schools
Elementary Schools Taylor Ranch Elementary
Middle Schools Venice Area Middle
High Schools Venice Senior High
Others
Pets Allowed Yes
HOA Fee Include Maintenance Grounds
Senior Community No
Ownership Fee Simple
Monthly Total Fees $241
Acceptable Financing Cash, Conventional, FHA, VA Loan
Membership Fee Required Required
Listing Terms Cash, Conventional, FHA, VA Loan
Special Listing Condition None
Virtual Tour https://www.propertypanorama.com/instaview/stellar/TB8443035


"Molly's job is to find and attract mastery-based agents to the office, protect the culture, and make sure everyone is happy! "







