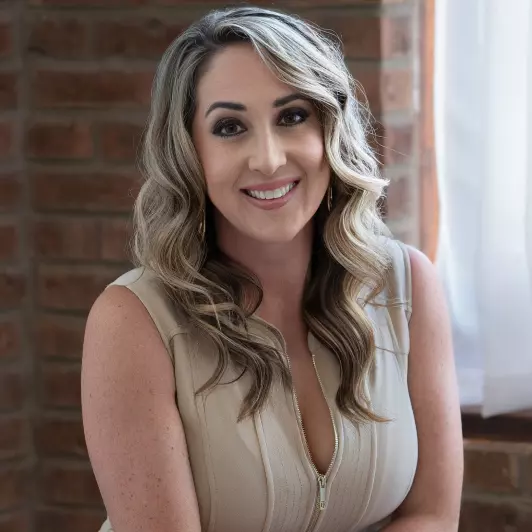
Bought with
3 Beds
3 Baths
2,998 SqFt
3 Beds
3 Baths
2,998 SqFt
Key Details
Property Type Single Family Home
Sub Type Single Family Residence
Listing Status Active
Purchase Type For Sale
Square Footage 2,998 sqft
Price per Sqft $461
Subdivision Pomello Park Continued
MLS Listing ID TB8440191
Bedrooms 3
Full Baths 2
Half Baths 1
HOA Y/N No
Year Built 2018
Lot Size 4.680 Acres
Acres 4.68
Property Sub-Type Single Family Residence
Source Stellar MLS
Property Description
Location
State FL
County Manatee
Community Pomello Park Continued
Area 34251 - Myakka City
Zoning A
Rooms
Other Rooms Den/Library/Office, Formal Dining Room Separate, Great Room, Inside Utility
Interior
Interior Features Ceiling Fans(s), Crown Molding, Eat-in Kitchen, High Ceilings, Open Floorplan, Split Bedroom, Stone Counters, Tray Ceiling(s), Walk-In Closet(s)
Heating Central, Heat Pump
Cooling Central Air
Flooring Ceramic Tile, Vinyl
Furnishings Unfurnished
Fireplace false
Appliance Dishwasher, Dryer, Microwave, Range, Range Hood, Refrigerator, Washer, Water Softener
Laundry Gas Dryer Hookup, Inside, Laundry Room
Exterior
Exterior Feature Hurricane Shutters, Private Mailbox, Sliding Doors
Parking Features Driveway, Garage Door Opener
Garage Spaces 2.0
Fence Other
Pool Child Safety Fence, Gunite, Heated, In Ground, Lighting, Pool Alarm, Salt Water
Utilities Available BB/HS Internet Available, Electricity Connected, Propane, Water Connected
View Y/N Yes
Roof Type Shingle
Porch Covered, Front Porch, Rear Porch
Attached Garage true
Garage true
Private Pool Yes
Building
Lot Description Oversized Lot, Paved, Zoned for Horses
Entry Level One
Foundation Slab
Lot Size Range 2 to less than 5
Sewer Septic Tank
Water Well
Architectural Style Contemporary, Ranch
Structure Type Block,Stucco
New Construction false
Schools
Elementary Schools Myakka City Elementary
Middle Schools Dr Mona Jain Middle
High Schools Lakewood Ranch High
Others
Pets Allowed Yes
Senior Community No
Pet Size Extra Large (101+ Lbs.)
Ownership Fee Simple
Acceptable Financing Cash, Conventional, VA Loan
Membership Fee Required None
Listing Terms Cash, Conventional, VA Loan
Special Listing Condition None
Virtual Tour https://vimeo.com/1131641257?share=copy&fl=sv&fe=ci


"Molly's job is to find and attract mastery-based agents to the office, protect the culture, and make sure everyone is happy! "







