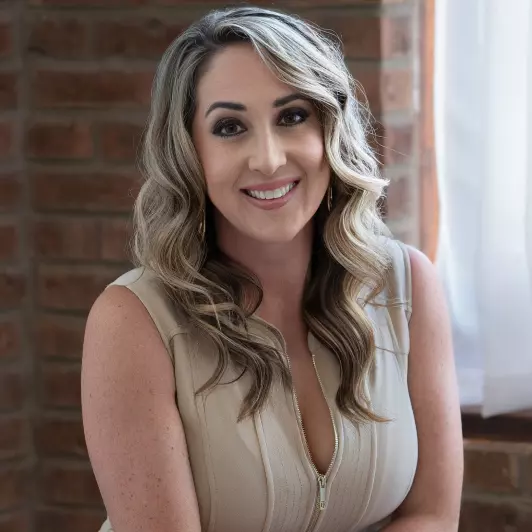
2 Beds
2 Baths
1,460 SqFt
2 Beds
2 Baths
1,460 SqFt
Key Details
Property Type Single Family Home
Sub Type Villa
Listing Status Active
Purchase Type For Sale
Square Footage 1,460 sqft
Price per Sqft $205
Subdivision Chateaux De Bardmoor
MLS Listing ID TB8426282
Bedrooms 2
Full Baths 2
Construction Status Completed
HOA Fees $639/mo
HOA Y/N Yes
Annual Recurring Fee 7668.0
Year Built 1977
Annual Tax Amount $1,182
Lot Size 4,356 Sqft
Acres 0.1
Property Sub-Type Villa
Source Stellar MLS
Property Description
Built solidly in 1977 but thoughtfully maintained and styled for today, this 2-bedroom, 2-bathroom villa is all about seamless living on one floor. The engineered hardwood flooring flows beautifully throughout the open concept layout, setting a warm, contemporary tone that welcomes you at every step. It's the kind of place where you instantly feel at home—and your guests will too.
The kitchen is the true heart of this home, designed with both form and function in mind. Whether you're a seasoned home chef or just love a beautiful space to sip your morning coffee, you'll appreciate this gem. All stainless steel appliances, the built-in oven, sleek cooktop, and modern appliances including a dishwasher, microwave, range, refrigerator (new 2025), and even a freezer with an ice maker. With beautiful under cabinet lighting, this is a kitchen that invites you to linger—and entertain.
Crown molding frames the spacious living and dining areas, adding a touch of sophistication without trying too hard. This layout offers the best of both worlds: the intimacy of clearly defined spaces, with the openness you crave for hosting or simply stretching out after a long day. And when it's time to relax, retreat to the oversized Florida Room—a sun-drenched sanctuary perfect for curling up with a book, doing yoga, or enjoying a quiet evening cocktail.
The primary bedroom is your personal haven, featuring built-in closets, thoughtfully designed for maximum storage and ease. Accessibility is a priority here, with features like wide doorways, accessible bathrooms, and an intelligently designed layout that makes this home easy to navigate for everyone.
Step into either of the two full bathrooms and you'll find tasteful finishes, accessible features, and plenty of space to start and end your day feeling refreshed. And let's not forget—this home has in-garage laundry, because convenience should never be an afterthought.
Outside, the community has just as much to enjoy. Whether you're swimming laps or soaking in the spa at the sparkling community pool, working up a sweat in the fitness center, or just enjoying the clubhouse, there's always something to do. And with deed restrictions and professional maintenance, you can count on your surroundings staying just as pristine as your home.
With an average monthly HOA fee that covers nearly everything—water, sewer, trash, cable, insurance, recreational facilities, and even grounds maintenance—you get the peace of mind that comes with true lock-and-leave living.
This villa is more than a property—it's a turnkey lifestyle in a community that values comfort, convenience, and connection. Whether you're downsizing, retiring, or just ready to elevate your everyday, 8087 Annwood Road offers the perfect blend of timeless style, modern functionality, and effortless living. All that's missing is you. **Hurricane resistant windows. New AC/Water heater - 2024**
Location
State FL
County Pinellas
Community Chateaux De Bardmoor
Area 33777 - Seminole/Largo
Rooms
Other Rooms Florida Room
Interior
Interior Features Ceiling Fans(s), Crown Molding, Living Room/Dining Room Combo, Primary Bedroom Main Floor, Thermostat, Window Treatments
Heating Electric
Cooling Central Air
Flooring Hardwood
Furnishings Unfurnished
Fireplace false
Appliance Built-In Oven, Cooktop, Dishwasher, Disposal, Dryer, Electric Water Heater, Exhaust Fan, Freezer, Ice Maker, Microwave, Range, Refrigerator
Laundry In Garage
Exterior
Exterior Feature Rain Gutters
Parking Features Driveway, Garage Door Opener, Golf Cart Parking
Garage Spaces 1.0
Community Features Deed Restrictions, Golf, Pool
Utilities Available BB/HS Internet Available, Cable Available, Electricity Available, Public
Amenities Available Cable TV, Clubhouse, Fitness Center, Maintenance, Pool
Roof Type Shingle
Porch None
Attached Garage true
Garage true
Private Pool No
Building
Lot Description City Limits, Sidewalk, Paved
Entry Level One
Foundation Block
Lot Size Range 0 to less than 1/4
Sewer Public Sewer
Water Public
Architectural Style Ranch
Structure Type Block
New Construction false
Construction Status Completed
Schools
Elementary Schools Bardmoor Elementary-Pn
Middle Schools Osceola Middle-Pn
High Schools Dixie Hollins High-Pn
Others
Pets Allowed Cats OK, Dogs OK, Yes
HOA Fee Include Pool,Insurance,Maintenance Grounds,Management,Recreational Facilities,Sewer,Trash,Water
Senior Community Yes
Ownership Fee Simple
Monthly Total Fees $639
Acceptable Financing Cash, Conventional
Membership Fee Required Required
Listing Terms Cash, Conventional
Special Listing Condition None


"Molly's job is to find and attract mastery-based agents to the office, protect the culture, and make sure everyone is happy! "







