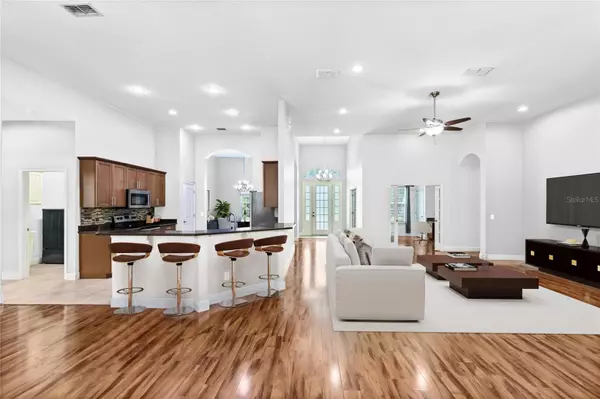5 Beds
4 Baths
3,001 SqFt
5 Beds
4 Baths
3,001 SqFt
Key Details
Property Type Single Family Home
Sub Type Single Family Residence
Listing Status Active
Purchase Type For Sale
Square Footage 3,001 sqft
Price per Sqft $269
Subdivision Whealey Acres
MLS Listing ID O6338111
Bedrooms 5
Full Baths 4
HOA Y/N No
Year Built 2010
Annual Tax Amount $5,013
Lot Size 0.590 Acres
Acres 0.59
Lot Dimensions 200x129
Property Sub-Type Single Family Residence
Source Stellar MLS
Property Description
The primary suite feels like its own private sanctuary, complete with two walk-in closets, an oversized bedroom, and a spa-inspired bathroom featuring a jetted soaking tub and generous layout. Every bedroom offers 10-foot ceilings, creating a sense of openness throughout.
Slide open the triple glass doors and step into your personal outdoor retreat: a screened-in patio spanning more than 400 sq. ft. with 12-foot ceilings, sparkling POOL & HOT TUB, and a fully equipped OUTDOOR KITCHEN with its own bathroom and shower—perfect for entertaining guests with ease.
With NO HOA restrictions, you'll have the freedom to enjoy this property however you wish. You can even convert the outdoor shed into an ADU or DETACHED MOTHER IN LAW SUITE! This home has endless opportunties to create a MULTIGENERATIONAL Property! Whether you're sipping morning coffee under the oaks or hosting lively gatherings poolside, this home was built for both everyday comfort and memorable moments. All of this in a prime location close to shopping, dining, and TOP-RATED SCHOOLS! This home won't last long- schedule your showing today!
Location
State FL
County Seminole
Community Whealey Acres
Area 32765 - Oviedo
Zoning A-1
Interior
Interior Features Built-in Features, Ceiling Fans(s), High Ceilings, Open Floorplan, Primary Bedroom Main Floor, Solid Wood Cabinets, Split Bedroom, Walk-In Closet(s)
Heating Electric, Heat Pump
Cooling Central Air, Zoned
Flooring Laminate
Fireplace false
Appliance Convection Oven, Cooktop, Dishwasher, Dryer, Electric Water Heater, Microwave, Range Hood, Refrigerator, Washer, Water Filtration System, Water Purifier, Water Softener
Laundry Laundry Room
Exterior
Exterior Feature Outdoor Grill, Outdoor Kitchen, Rain Gutters, Storage
Parking Features Driveway, Garage Door Opener, Garage Faces Side, Guest, Oversized
Garage Spaces 2.0
Fence Wood
Pool In Ground, Outside Bath Access, Salt Water
Utilities Available BB/HS Internet Available, Cable Available, Electricity Connected, Phone Available
View Pool, Trees/Woods
Roof Type Shingle
Porch Covered, Enclosed, Front Porch, Patio, Porch, Screened
Attached Garage true
Garage true
Private Pool Yes
Building
Lot Description Oversized Lot
Entry Level One
Foundation Slab
Lot Size Range 1/2 to less than 1
Sewer Septic Tank
Water Well
Structure Type Block,Stucco
New Construction false
Schools
Elementary Schools Rainbow Elementary
Middle Schools Tuskawilla Middle
High Schools Lake Howell High
Others
Senior Community No
Ownership Fee Simple
Acceptable Financing Cash, Conventional, FHA, VA Loan
Listing Terms Cash, Conventional, FHA, VA Loan
Special Listing Condition None
Virtual Tour https://www.propertypanorama.com/instaview/stellar/O6338111

"Molly's job is to find and attract mastery-based agents to the office, protect the culture, and make sure everyone is happy! "







