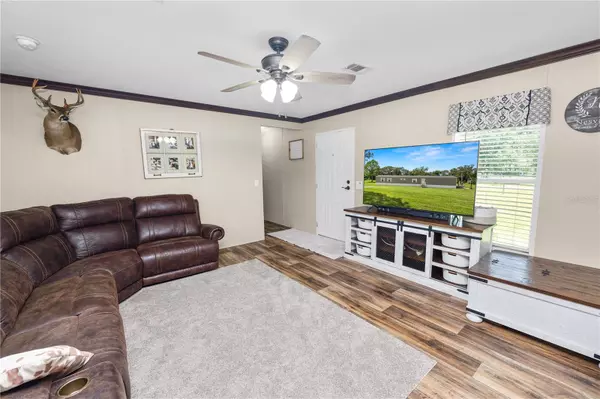3 Beds
2 Baths
1,140 SqFt
3 Beds
2 Baths
1,140 SqFt
Key Details
Property Type Manufactured Home
Sub Type Manufactured Home
Listing Status Active
Purchase Type For Sale
Square Footage 1,140 sqft
Price per Sqft $298
Subdivision Rockridge Farmettes Ph 02
MLS Listing ID L4955145
Bedrooms 3
Full Baths 2
HOA Fees $250/mo
HOA Y/N Yes
Annual Recurring Fee 500.0
Year Built 2019
Annual Tax Amount $1,613
Lot Size 3.470 Acres
Acres 3.47
Property Sub-Type Manufactured Home
Source Stellar MLS
Property Description
Discover the perfect blend of peace, privacy, and possibility. Tucked away on a spacious 3.5-acre lot with a 2019 build, avoid the headache of repairs and remodels. This unique property offers the ideal setting for those who crave space to spread out, room to grow, and freedom to live the lifestyle they love.
Bring your animals, toys, and big dreams—this property is ready for it all! You'll love the 40x60, 5-bay pole barn with a designated bay with reinforced rebar and concrete ready for a 2 post car lift, perfect for storing equipment, RV's, off road vehicles, or creating the ultimate workshop. Whether you're a hobbyist, mechanic, or small business owner, this versatile structure adds incredible value.
Pet lovers and animal enthusiasts will be thrilled with the established 10x40 dog kennel setup, complete with water connections and easy access to electric—making it easy to operate a boarding kennel, hobby kennel, or simply provide the best for your furry friends.
The land offers wide-open spaces with mature trees and endless possibilities—from starting a garden or building additional structures, to simply enjoying peaceful country living just minutes from town.
Don't miss this rare opportunity to own acreage with infrastructure already in place!! Schedule your showing today and come experience the charm and potential of Country Side Drive living!
Location
State FL
County Polk
Community Rockridge Farmettes Ph 02
Area 33809 - Lakeland / Polk City
Interior
Interior Features Attic Ventilator, Ceiling Fans(s), Crown Molding, Eat-in Kitchen, Thermostat, Walk-In Closet(s)
Heating Central, Heat Pump
Cooling Central Air
Flooring Carpet, Vinyl
Fireplace false
Appliance Dishwasher, Range, Refrigerator
Laundry Electric Dryer Hookup, Inside, Washer Hookup
Exterior
Exterior Feature Dog Run, Private Mailbox
Parking Features Boat, RV Carport
Utilities Available BB/HS Internet Available, Cable Available, Electricity Connected, Phone Available, Water Connected
Roof Type Metal
Garage false
Private Pool No
Building
Entry Level One
Foundation Crawlspace
Lot Size Range 2 to less than 5
Sewer Septic Tank
Water Private, Well
Structure Type Vinyl Siding
New Construction false
Others
Pets Allowed Yes
Senior Community No
Ownership Fee Simple
Monthly Total Fees $41
Acceptable Financing Cash, Conventional, FHA, USDA Loan, VA Loan
Membership Fee Required Required
Listing Terms Cash, Conventional, FHA, USDA Loan, VA Loan
Special Listing Condition None

"Molly's job is to find and attract mastery-based agents to the office, protect the culture, and make sure everyone is happy! "







